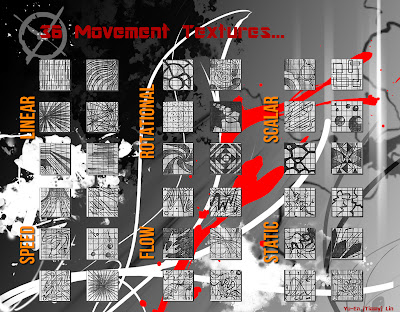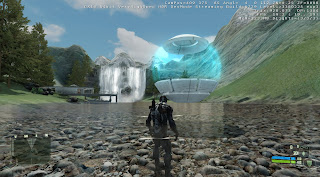36 Textures...
Textures Within Crysis
 |
Light Texture is a wood type texture. This is used in the middle floors for the decks and relaxation places. A light atmosphere is needed in these places to enhance the feel of relaxation and enjoyment.
|
 |
| This is going to be the medium texture. This is used to create a texture where people do not really know whether it is solid, or fragile. It is up to your mind to really decide. But really, when applied into the model, you can't really tell. It just has an awesome pattern. The cracks in the texture prove successful when it illuminates with white light, it gives a large contrast and it helps to soften the spectrum around it by drawing some attention off the colors. |
 |
| This is the heavy texture that is to be used. It gives a solid feel, but when used in tile like form, it appears to be a bit flowery. This is why I used it for Agnesi's building. As it is stylish, but it suits her gender. This texture contrasts the others because of it's darker form and contrast in itself already. This like the medium texture help draw attention away from the colors of the specturm ( they really are too colorful |
Detailed Elements...
For Added Details, I added quite a lot to make my building seem more effective, including changing the positioning of the rectangular prisms so they can relate better to each other. And adding different components for a more easier access to each level and different buildings,
NEWTON: I added an extension to Newton's building, making an overhang over the falls. This is made out of glass, so the people inside can enjoy and relax there, have a cup of coffee, above the thundering waterfall. It has the security beams, designed so that it is secure on the cliff, but not blocking that much view.
You must be thinking by now, where is the studio going to be? Well, Newton's building has two levels, the one that extrudes out towards the pool and ocean, and the one that is below, perpendicular to the top level. The top floor will be accessed through the vertical prism (the one standing a bit further away from the main body of prisms) using a lift. The ground level will be accessed via a normal automatic door near the end of the rectangle (facing the road and mountain).
Most of the lighting will be around the area of Newton's Building whether it is above, middle or ground levels. This is to reinforce my Electroliquid Aggregations about the colors of the spectrum. The materials are enhanced with lighting devices, which automatically activates when night falls and the moon (the 'white light' from my aggregation) comes up.
MEETING PLACE: The meeting point is in the middle layer, just above Newton's ground floor. Newton's followers may be able to get up there via an indoor stair going up there or, the stairs and ramp from outside.
There is a large deck where the stairs and ramps are located, and that, including the roof space of Newton's ground floor creates an area where a atmosphere of relaxation and 'mingling' can occur.
AGNESI: Agnesi's building is rather simple, but sort of defies gravity a bit, (intentional to reflect how she was different from others). I showed by using simple rectangular prisms that if you add some effective components, it can go a long way.
There is a large deck/patio out where one can once again enjoy the view. I was thinking that you could have glass, in a sort of chamfered square around the roof area, where it can create an indoor-outside feel.
The gallery for Agnesi is rather different than Newtons. Instead of being spread-out and a more narrow feel, Agnesi's building is vast, and most of the work is in one place. There is a narrow hallway leading from the main hall though , so the studio is not just all packed into the same rectangle. This is higher than the Newton building, therefore it acquires more view. :)

















































